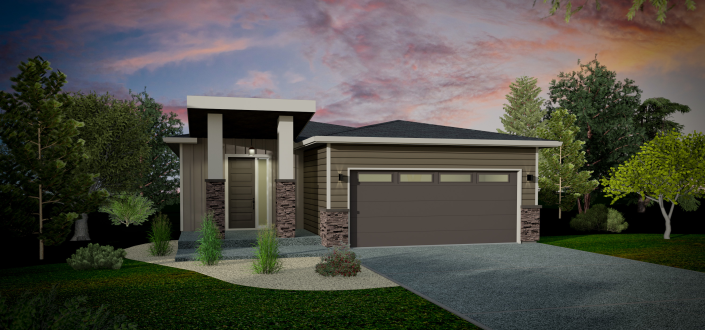Our Blog
THE SUTTON
3 May 2022

This beautiful Sutton bungalow walkout floor plan delivers an open space living with main level living. This home delivers 1300 square feet on the main floor and features the master on the main floor with a walk-in closet and private 3 piece ensuite. The main level of this home with great room style living integrates living, dining and kitchen with an entertainment sized quartz countertop island. Directly off of this level is your covered deck; set up your BBQ and invite your friends over. If guests want to stay, they, you can easily accommodate them in one of the two bedrooms and full bath on the lower level. Media/Recreation room on the lower level allows you to spread out and watch “the game” with friends.

